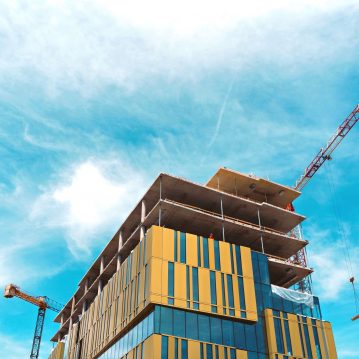Why was EWS1 introduced?
Prior to the Grenfell tragedy, local authorities or private inspectors were responsible for deeming a building safe under the terms of an approved scheme. It quickly became apparent that building regulations alone were not sufficient and the focus needed to change.
The UK government placed its attention on buildings 18 metres or taller and which contained aluminium composite material (ACM). Other types of combustible cladding also formed part of its investigations.
Advice Note 14
Advice Note 14 was a guide written with building owners in mind. It explained what steps they should take to comply with fire regulations – and make their external walls safe too.
Flats situated in blocks without an Advice 14 compliance certificate lost either most or all of their value and became unsellable – because buyers wanted proof their new home would be safe.
What is an EWS?
EWS stands for External Wall System survey. It was jointly created by the Royal Institute of Chartered Surveyors (RCIS) and lenders. The UK government also co-operated in the process..
It was launched in December 2017 with the express aim of assessing the external wall safety of blocks 18 meters in height or taller.
What is the EWS process?
The EWS process requires the owner of a building to prove that the structure of the external wall system has been professionally evaluated by an expert.
The appointed specialist will conduct a thorough fire safety assessment and if the building is deemed safe, an EWS form is duly signed by the specialist.
It’s important to note that the external facade, or Cladding, as it’s often referred to is not limited to just the outer skin of the building. An EWS will look at the fire stopping capabilities of all the materials that form the outer layers of a building, right down to where the internal apartment wall ends.
What does the use of the EWS1 form mean?
Also known as the External Wall Fire Review form, it is used to collect data about assessments made to the exterior wall of a residential apartment building – provided the topmost floor is 18 metres above ground level.
Who can complete EWS1?
The paperwork is designed for professional use only and can only be completed by competent and fully insured fire safety inspectors and engineers. The form is fully-backed by the Royal Institution of Chartered Surveyors (RICS).
Implications for the property market
If an EWS1 form is completed, there’s a chance the property could be classified as unsafe in fire safety terms. Remedial work would be required to make the building compliant. This means that apartments could be difficult to sell at market value until work is completed.
Implications for leaseholders
Leaseholders may find themselves in limbo. If additional work is required to comply with EWS, the application to buy their property will likely be delayed. This will put the sale of their property in jeopardy – as buyers may not be happy to wait while remedial work is completed.
The cost of completing an EWS is usually met by leaseholders, as are expenses related to any remedial works the EWS might deem necessary for the building to become compliant. The Government has set aside a pool of money to help leaseholders but there are limits to what will be funded under the Building Safety Scheme.
Where a building is deemed non-compliant it is also likely the insurance premiums will rise.
What is the new update for 2021?
Toward the end of last year, EWS1 regulations were relaxed slightly. Buildings without cladding, it was decided, no longer needed to prove compliance with this (some would say) overused regulation.
But this comes as no relief for flat-owners living in high-rise blocks with external wall cladding.
That’s why the RCIS decided to provide some much-needed clarity for leaseholders and building owners.
Buildings that meet the following criteria are now considered exempt:
- Six storeys or higher, uncladded, and featuring balconies that contain inflammable material – but which aren’t built directly below or above one another
- Between five and six storeys, with minimal ACM/MCM panels or cladding – and, again, which feature vertically-unaligned balconies containing combustible materials
- Four storeys or fewer and without any MCM or ACM panels
How does it affect you?
Whether you manage a block or live in one, here are some additional points to consider.
Government funding announcement
In February 2021, the Housing Secretary announced that the government will pay for the removal of unsafe cladding for all leaseholders in high-risk residential buildings 18 metres (6 storeys) and over in England.
While this is good news for some, leaseholders in buildings below 18 metres won’t receive this support. Those in buildings between 11 – 18 metres high will benefit from a ‘government-back financing arrangement’, but they will still be facing bills of up to £50 a month.
What’s more, the details on support for buildings in Wales have not been discussed, meaning many people are still facing uncertainty about the removal of their cladding.
Unfortunately the announcement does not provide reassurance for leaseholders that the Government will pay for any work that’s required to put right non-compliant building works beneath external wall ‘cladding’ systems. Nor does the update take any steps to hold developers or freeholders responsible for buildings that are assessed as being non-compliant with building regulations at the time of construction.
Don’t go it alone
Keeping a block compliant is a full-time and complex job, especially when you add EWS to the equation. Handing responsibility to property management experts might make things easier.
Equally, if you’re a leaseholder living in a self-managed block, you might feel more secure enlisting specialist help to deal with health and safety compliance – and a range of other time-consuming issues.
Whichever category you fall into, contact our friendly team for an informal discussion today.



